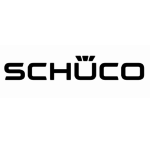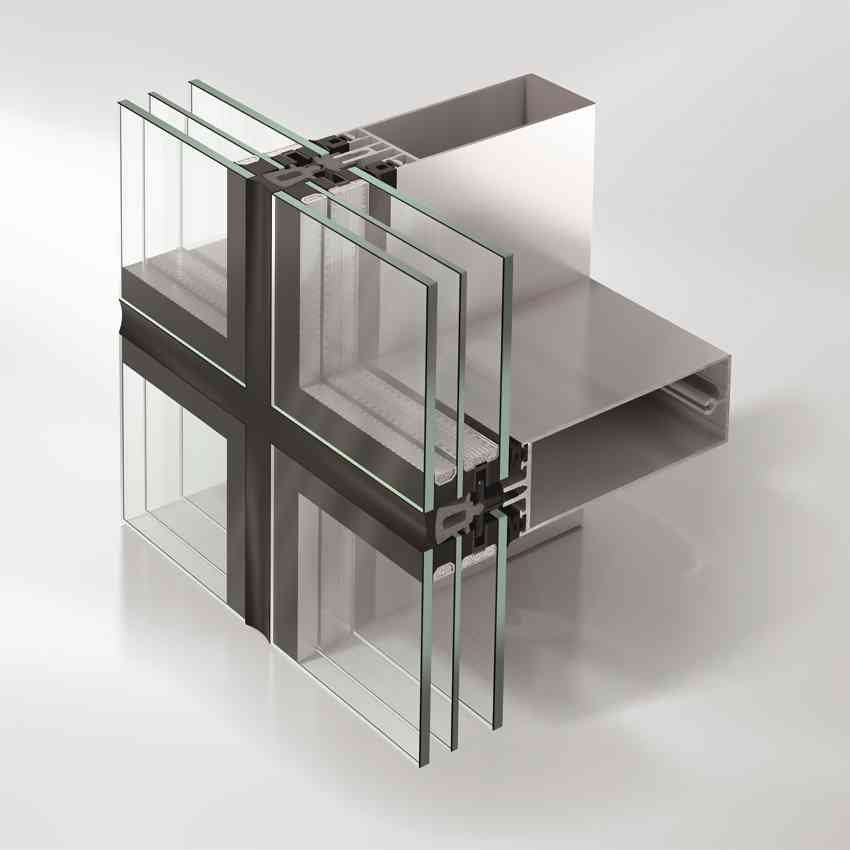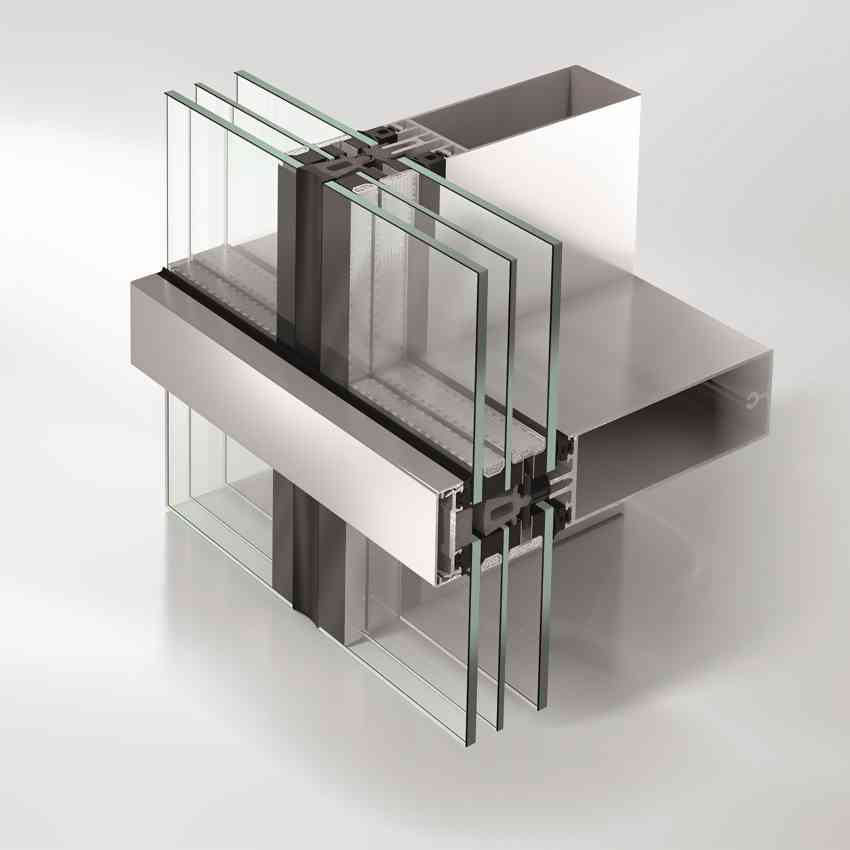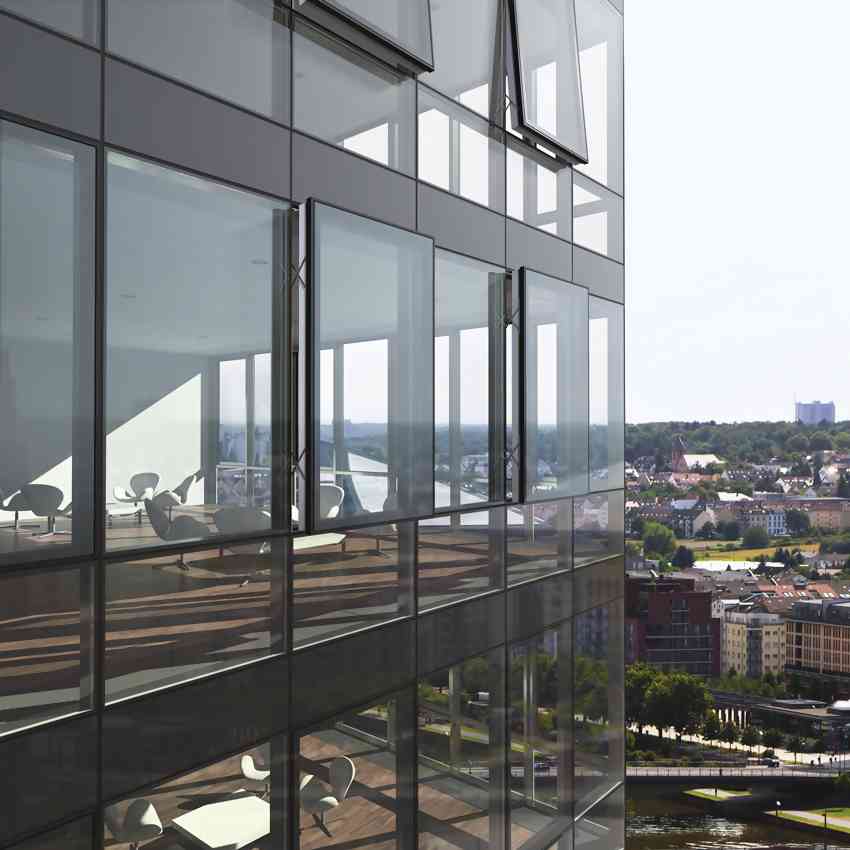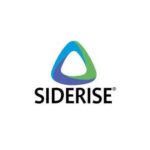Back
Product description
DESCRIPTION
Elegant all-glass façade with low thermal transmittance to passive house standard as well as large units with triple or double glazing – solutions for the building envelope, which are high-quality in terms of both architecture and technology.
The profiles that are only visible on the inside lend the external façade a flush-fitted all-glass look with slender joints. Highly thermally insulated isolators, pre-fillers and triple insulating glass ensure very low Ucw values up to passive house standard.
The system also allows the façades to be designed in a semi-structural glazing look.
The Schueco AWS 114, AWS 114 SG, AWS 114.SI and AWS 114 SG.SI insert units fit seamlessly with the appearance of the all-glass façade. They can be operated manually or with Schueco TipTronic as outward-opening projected top-hung windows or parallel-opening windows.
BENEFITS
Energy
- Specially developed, stainless steel spacers which can be processed by machine for airtight edge seal
- Highly thermally insulated SI isolators as well as pre-fillers for very good thermal insulation
- Aluminium spacers for low to medium thermal insulation requirements
Automation
- Integration of Schueco AWS 114 as projected top-hung window or parallel-opening window: possibility of large automated window solutions incorporated in the building management system for standard and SHEVS applications
Security
- Tested as suitable for safety barrier loading with slimline stainless steel retaining clips, aluminium retaining clips and clip rosettes
- RC 2 burglar resistance
Enhanced function
- Structural glazing façade for double and triple glazing with maximum glass dimensions (W x H) of 2600 mm x 4200 mm (in accordance with general building authority approval); glass thicknesses of 32 mm to 64 mm; pane weights up to 650 kg possible with new cruciform glazing supports
- Plastic pocket profile as cost-efficient alternative to fixing cleat



