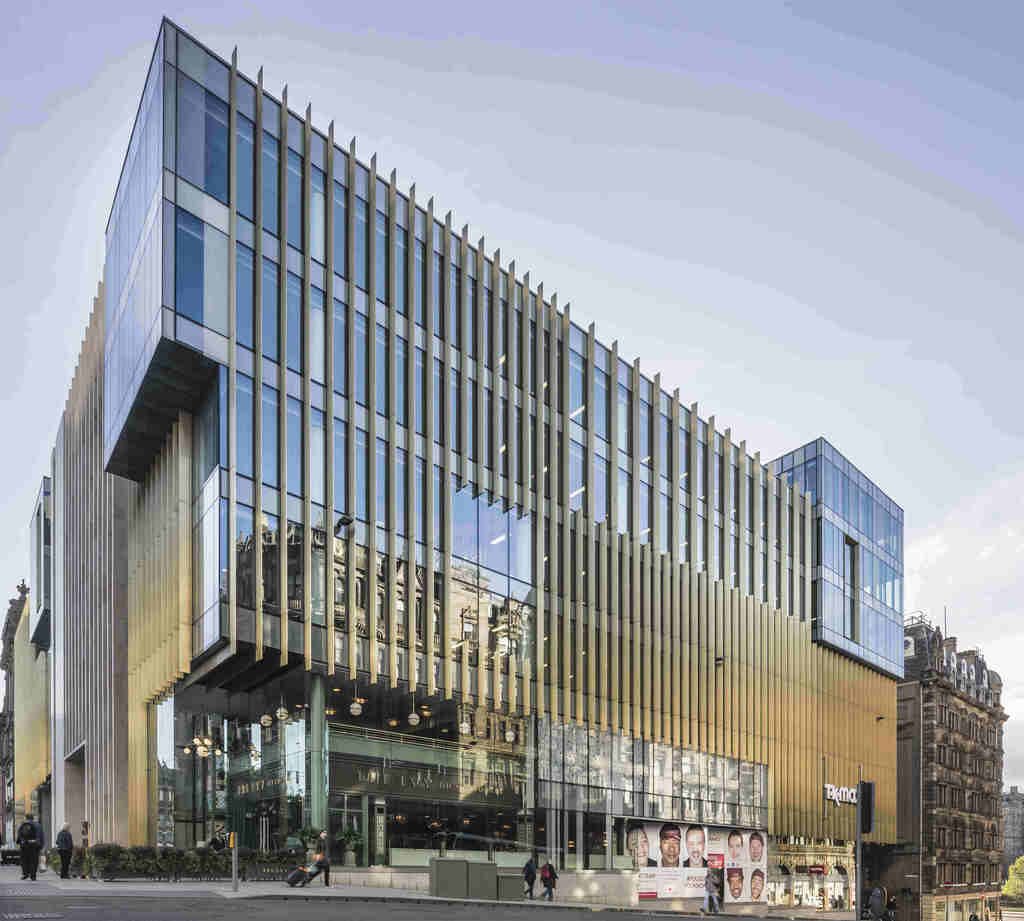- Case Studies
- Related Company
- prev
- next
Back
Description
When the joint design team of CDA and Hoskins Architects took on the brief to design a new scheme integrating five existing buildings in a historic Edinburgh square, they knew they would be creating a striking contemporary counterpoint to the surrounding architecture.
The final design uses distinctive, custom-made fins – some bronze and some stone – along with projecting lantern glass boxes and a grand double height entrance leading to a full height atrium to create a building that is unapologetically modern.
However, the designers were also keen to respect the rich architectural heritage of the site by using the highest quality materials, including the glazing, which covers most of the building.
Michael Metcalfe, commercial sales manager at Pilkington UK, said: “The whole building has been finished to an extremely high standard, and that’s visible in the glazing. A great deal of attention has been paid in the installation to ensure near perfect alignment of the units.
A multi-system approach
To complete the façade, two different glazing technologies were used.
The ground floor retail units and the soffit glazing on the underside of the projecting spaces were achieved using a Pilkington Planar™structural bolted system. This uses low profile stainless steel fixings to provide frameless, glass surfaces that deliver clean lines and uninterrupted views.
The rest of the façade features a bespoke curtain wall system from manufacturer Kawneer, onto which the bronze and stone fins are mounted.
Energy performance without aesthetic compromise
The building was developed by the Standard Life Pooled Property Pension Fund and joint venture partner Peveril Securities, who wanted the property to deliver modern energy performance standards in order to make the space on offer as attractive as possible to potential tenants.
With a heavily glazed building, this can be a challenge. A combination of heat loss during cold weather and excessive heating on hot days means that a lot of artificial climate control is typically needed.
To minimise both factors, Pilkington Suncool™ 66/33 T glass was specified across the whole building. This is a superior solar control glass that helps to reduce transmission of heat from the sun to just 33 per cent, while allowing 66 per cent of visible light through. This ensures a comfortable climate for occupants all-year-round without compromising on bright interiors and spectacular views.
4000m² of glass was used in total across the façade.
The £90m, nine-storey mixed-use project has created over 65,000 sq ft of category-A office space as well as eight restaurant and retail units on the lower-ground, ground and first floors. All the space has already been successfully let.
Project: 6 St Andrew Square, Edinburgh
Client: Standard Life Investments and Peveril Securities
Architect: CDA and Hoskins Architects
Curtain walling supplier: Kawneer
Installer: Charles Henshaw & Sons Ltd
Images: Copyright Retained by SG Photography Ltd
END
Location 6 St Andrew Square, Edinburgh EH2 2BD



