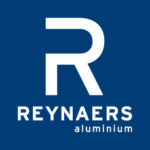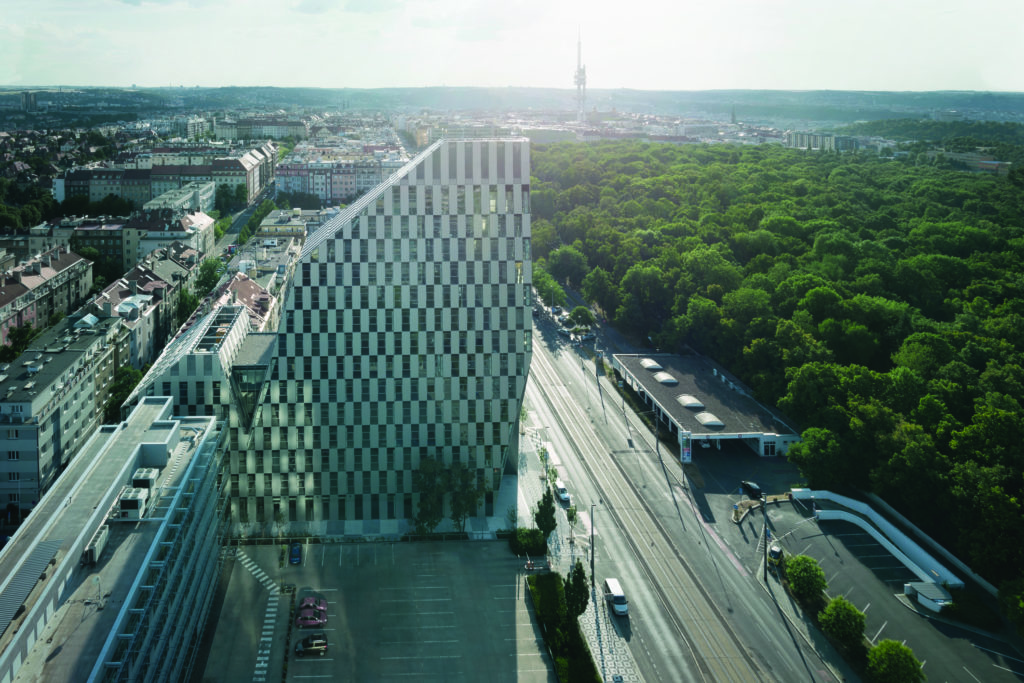- Case Studies
- Related Company
- prev
- next
Back
Case Study from:
Description
Location: Prague, Czech Republic
The new Crystal office building, beside the busy Vinohradská boulevard, was constructed and completed in the summer of 2015. The new administrative complex is situated opposite one of Prague’s largest cemeteries, Olšany, and the bizarre-looking post-modern 1990s Don Giovanni hotel. On the same side of the street is the modernist 1960s Casablanca tower and a long block of Czech savings bank offices, all designed by Atelier 15 architects.
Commissioned by the GES REAL development group, the structure of the building with a total of 12,827 square meters, comprises of offices available for rent and five retail units on the ground floor, including a café and a brasserie. Warehouses, technical facilities, and 121 parking spaces are concealed underground.
The Crystal building's height exceeds the height of surrounding structures, creating a high-rise counterpart to the nearby Casablanca office tower that subtly and sensitively fits in with the existing urban environment. “Its significant height and shape means that this building has a unique and unexpected look, from every angle”, says Libor Hrdoušek of Atelier 15, who together with Radek Lampa, designed this geometrically rigorous yet organic structure.
The Crystal building has two main parts. On the Vinohradská side, it rises a total of fourteen storeys. The façade of the second part stands alongside the much quieter Kouřimská street on the opposite side of the site. The building has fewer storeys on this side, in keeping with the roof line of the other buildings in the street. Together, the larger and smaller volumes create a compact architectural landscape unit, sliced by a striking sharp chasm, which inspired its name.
The volume has been covered with a chessboard-like glazed surface. “The façade was designed to conjure up the concept of a crystal. This chess-like visual structure is also used on the roof parts to visually unify all exposed sides of the building. Walking around the outside of the building, the reflected and refracted light give an impression of dynamism. Clarity and light underpin the strength of the composition”, says the architect.
Petr Nevšímal, general manager of façade fabricator Nevšímal adds: “To produce a complete skin for the entire Crystal building, we used a modular façade, which proved to be the only truly ideal solution for this project. This type of façade also facilitated other aspects of the project: the shape of the object, the segmentation, maximising the use of the land, the construction time, the physical characteristics, and of course the architectural assignment.”
The implementation was relatively complex, and some elements had to be custom made for the project. “The shape of the object did not allow the use of standard system profiles, so we had to add custom-made elements, including corners and channels. The shape of these profiles was prepared using 3D models of the objects. Together with Reynaers, we developed a solution that incorporated drainage modules, used for example on sloping surfaces. We appreciated the constructive collaboration with the company and its support”, Nevšímal concludes.



