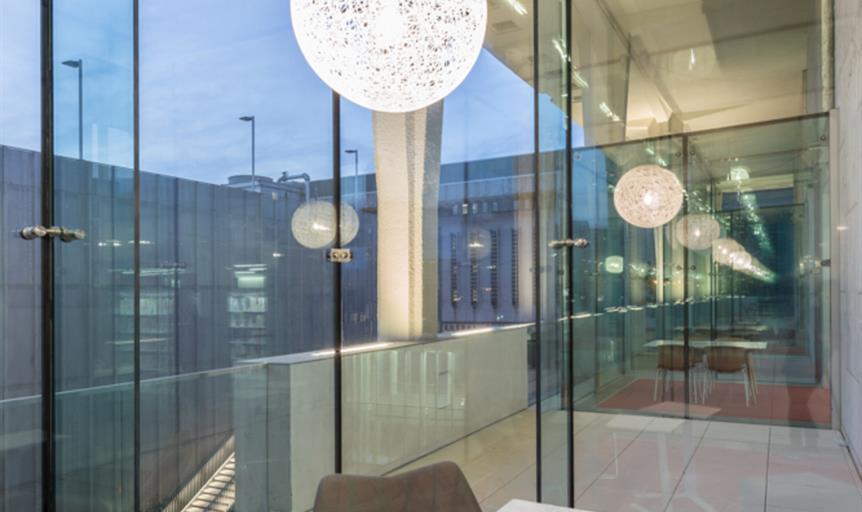- Case Studies
- Related Company
- prev
- next
Back
Description
When the City of Tulsa set out to renovate its 50-year-old Central Library building – one of its best-loved landmarks – it wanted to bring it up to date in every respect, aesthetically, energy-performance-wise and in terms of the visitor experience it offers.
The brief was to modernise the building without losing its period character. From a glazing perspective, this meant bringing more light into the interior while enhancing the building’s exterior appearance and delivering high levels of efficiency.
Modern aesthetics and energy performance
The most striking design addition is a series of glazed reading rooms on the second floor of the library, which take the form of protruding glass boxes. As well as creating new areas of well-lit indoor space that can be used all year round, these also let light flood into the whole interior.
The architect’s concept for the structures has been turned into a reality thanks to close collaboration between Pilkington Planar™ specialist W&W Glass and engineer MODUS.
To deliver the frameless “jewel box” cubes, the team specified the Pilkington Planar™ structural glass system, using glass fins and sidewalls to support the glass roofs without any need for non-transparent structural elements breaking up the views afforded to users.
For the glazed walls, insulating glass units with a low-emissivity (low-e) coating on surface number 3 – that is, the outer face of the inner pane of glass – was used. This is topped with a roof comprised of laminated glass – also featuring a low-e coating – that makes use of a SentryGlas® interlayer in order to deliver excellent structural strength.
The structures are supported by laminated glass, and are connected by Pilkington Planar™ 905 and 902 series stainless-steel fittings, a low-profile system that minimises interruption to sightlines or distraction from heritage architectural features.
New and old in harmony
One of the central challenges when refurbishing a cherished heritage building is enhancing its usability and modernising its energy performance while maintaining its essential architectural characteristics, and this is one of the great strengths of structural glazing systems.
Jeff Haber, managing partner at W&W Glass, said: “From an aesthetic perspective, it’s fair to say the impact of these glass boxes is impressive, tastefully blending modern cubic, transparent elements with the exterior façade and terrace all the while maintaining the historic charm.
“As well as creating whole new areas of floor space that enjoy views of the library’s beautiful courtyard, the increased glazing also lets natural light deep into the interior of the building while also efficiently helping to maintain a comfortable climate right through the year.
“At the same time, thanks to the minimal visual interruption that the Pilkington Planar™ system allows, the building retains its fundamental look and feel which has become such an icon for the city.
“The project has turned a beloved heritage building into a cutting-edge 21st century facility for the City of Tulsa, and the glazing has provided the top-quality refresh it deserves.”
Phil Savage, Head of Sales, UK Processing at Pilkington United Kingdom, said: “We’re proud that Pilkington Planar™ has been selected for this prestigious project, where only the highest quality solution was appropriate.
“This is the latest in a series of heritage refurbishments that has demonstrated the ability of our engineered structural glazing solution to modernise without compromising a building’s character.”
The renovation has turned the library into a multi-functional destination for a wide range of hands-on activities. Across 260,000 sq ft of space, it includes expanded meeting spaces, a revamped children’s play area, a 3-D printing station and a recording studio.
Project: Tulsa Central Library, Oklahoma
Client: The City of Tulsa
General contractor: Flintco
Architect: MSR Architects
Engineer: MODUS Engineering
Glazing designer: W&W Glass
Installer: Apax Glass



